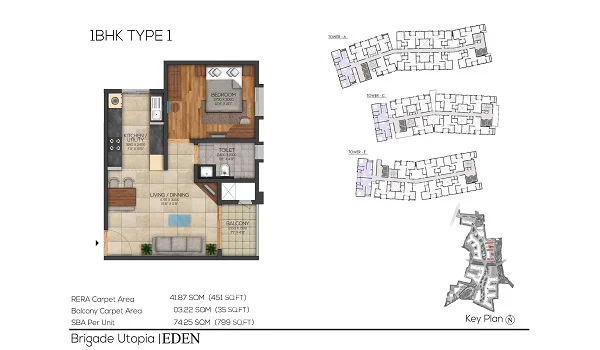Brigade Utopia 1 Bhk Eden Floor Plan

A floor plan is a visual map that shows the layout, size and design of the apartment. It is made to give buyers a detailed look at the flat's design and location of rooms. Builders design the floor plan to fulfil the needs of the buyers.
Brigade Utopia 1 BHK Eden floor plan is the home layout of 1 BHK homes sized between 782 sq ft and 799 sq ft. It shows the size of the room and the location of the kitchen and bathroom. The plan helps the builder in designing the walls, rooms and windows.
Highlights of Brigade Utopia
| TYPE | APARTMENT |
| PROJECT STAGE | UNDER CONSTRUCTION |
| LOCATION | VARTHUR, BANGALORE |
| BUILDER | BRIGADE GROUP |
| FLOOR PLANS | STUDIO, 1, 2 & 3 BHK |
| TOTAL LAND AREA | 47 ACRES |
| RERA ID | PR/181017/002732 |
| LAUNCH DATE | 2019 |
| POSSESSION DATE | 2028 |
| PRICE | DECEMBER 2024 |
| PRICE | 37 LAKHS ONWARDS |
| NO. OF TOWERS | 5 |
| UNITS | 4000+ |
| CLUB HOUSE | 1 |
Brigade Utopia is a classic residential and commerical project developing on Varthur Road, Bangalore. It spans over 47 vast acres of land and offers 1, 2 and 3 premium bedroom flats. The site also offers office space, studio apartments and commercial areas. It has 5 towers which comprise different-sized flats. The site is approved by RERA and other regulatory authorities.
The 1 BHK apartment comprises
- bedroom
- Drawing room
- kitchen
- Bathroom
- Utility area
- Balcony
The Brigade Utopia 1 BHK floor plan is a well-designed plan that offers a premium lifestyle to people. It is built as per vastu principles and is spacious. The flats are airy, self ventilated and the windows give a classic view of the city. The built area of the flat in Eden Tower is 782 sq. ft. to 799 sq. ft. The cost of the lavish units starts at Rs 41 Lakhs onwards. The Eden Tower also has studio flats.
The township is a Brigade Group development and is the best option for people with small families. The site has luxury amenities and specifications to give residents a premium lifestyle at an affordable price. There are many reasons to buy 1 BHK flat Eden floor plan. These are:
- Location - The township is located in the prime areas of the city. It is close to IT hubs like Whitefield and Sarjapur and it is also close to top schools, colleges and hospitals. The area has sound connectivity as well.
- Amenities - The project offers world-class amenities like sports courts, a spa, a gym and a huge clubhouse and there are more than 40 amenities that are available for the residents.
- Built quality of the flats - The apartment built is top-notch as it is a Brigade Group project. The builder is known for its best-quality work with premium specifications.
The project is a great investment opportunity for buyers looking for premium apartments. These units will give high rental income and also high ROI. The site will be ready for occupation in Dec 2024.
| Enquiry |