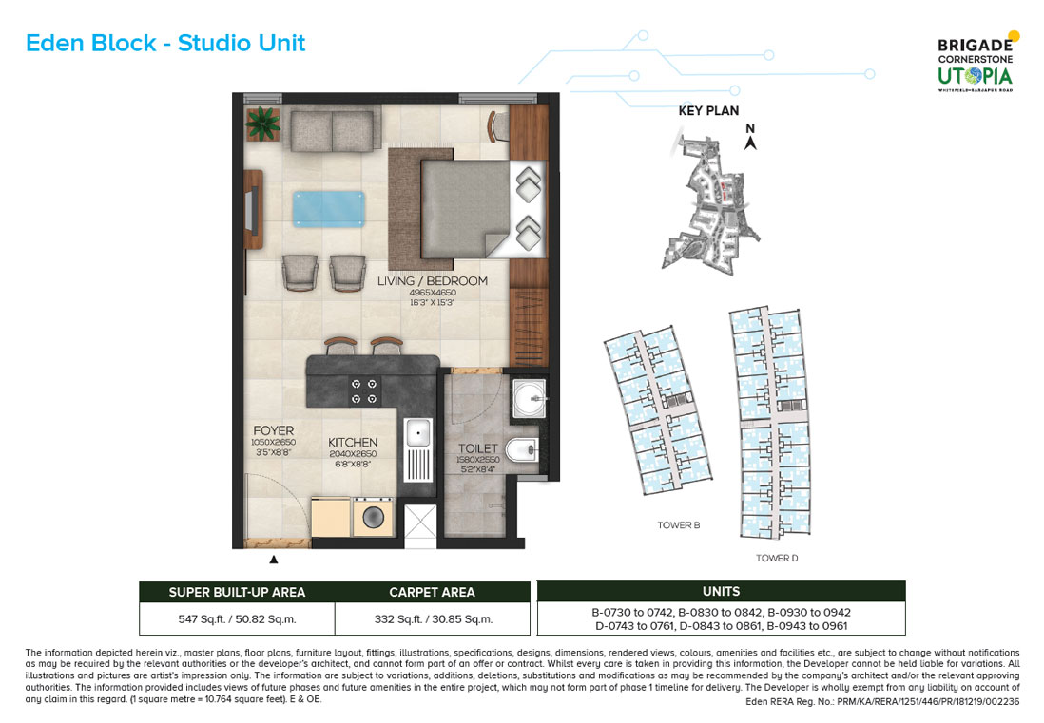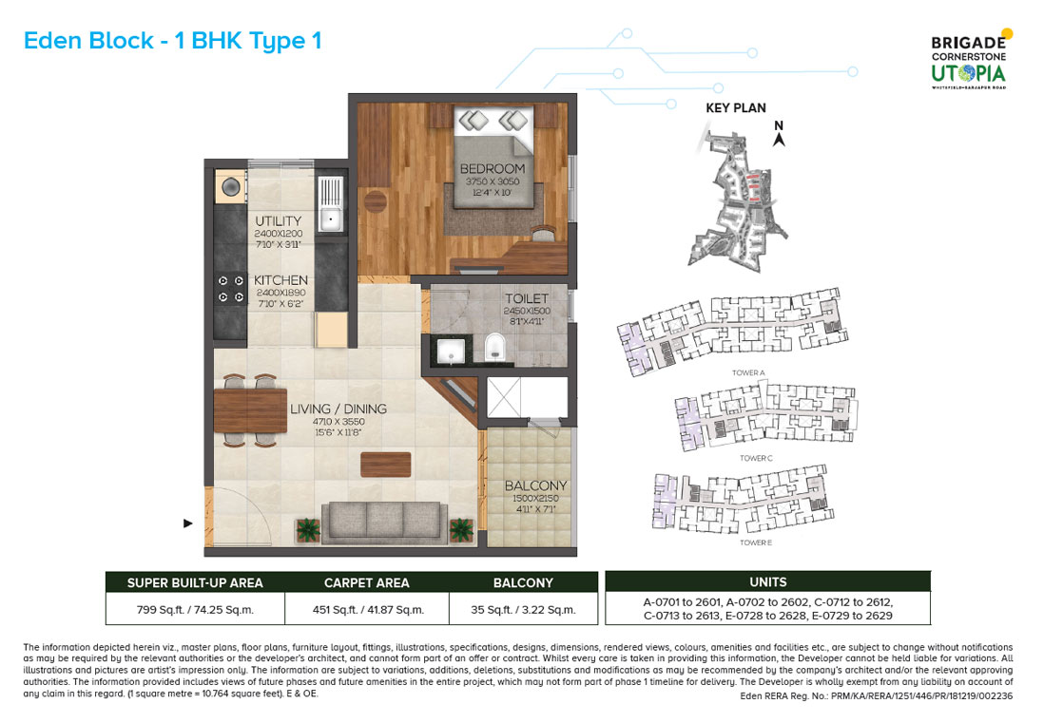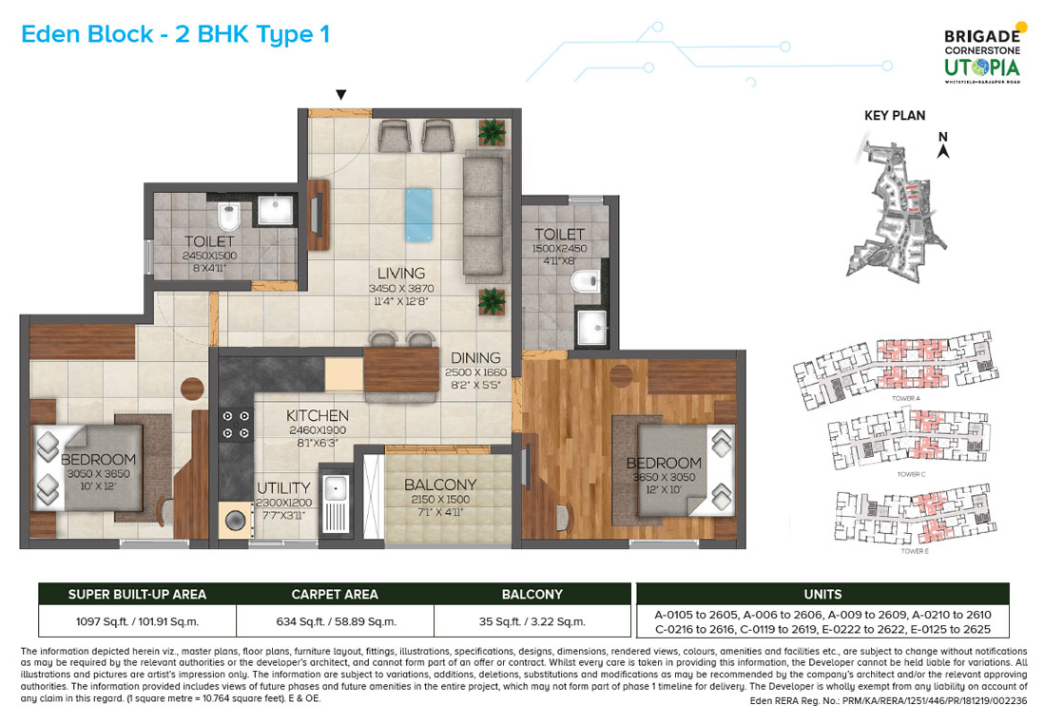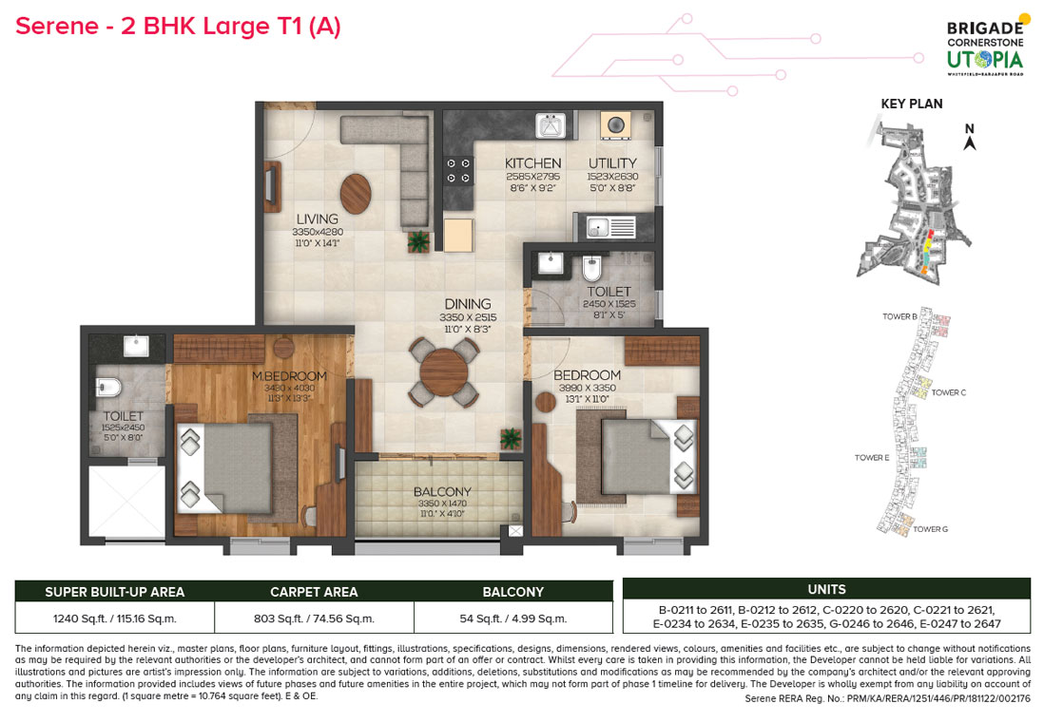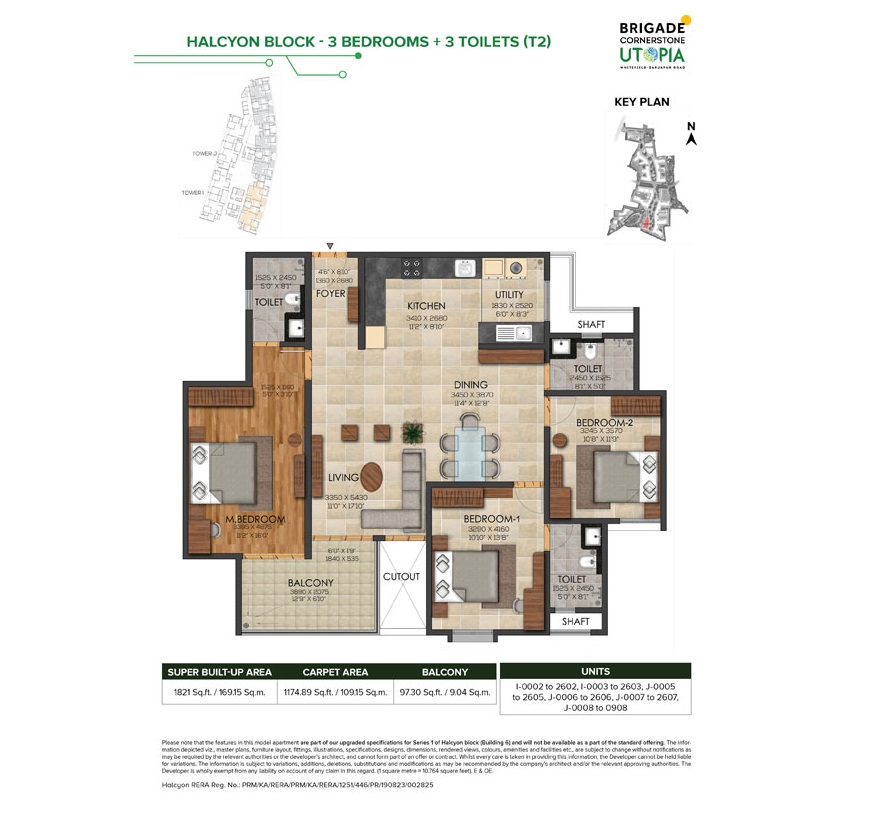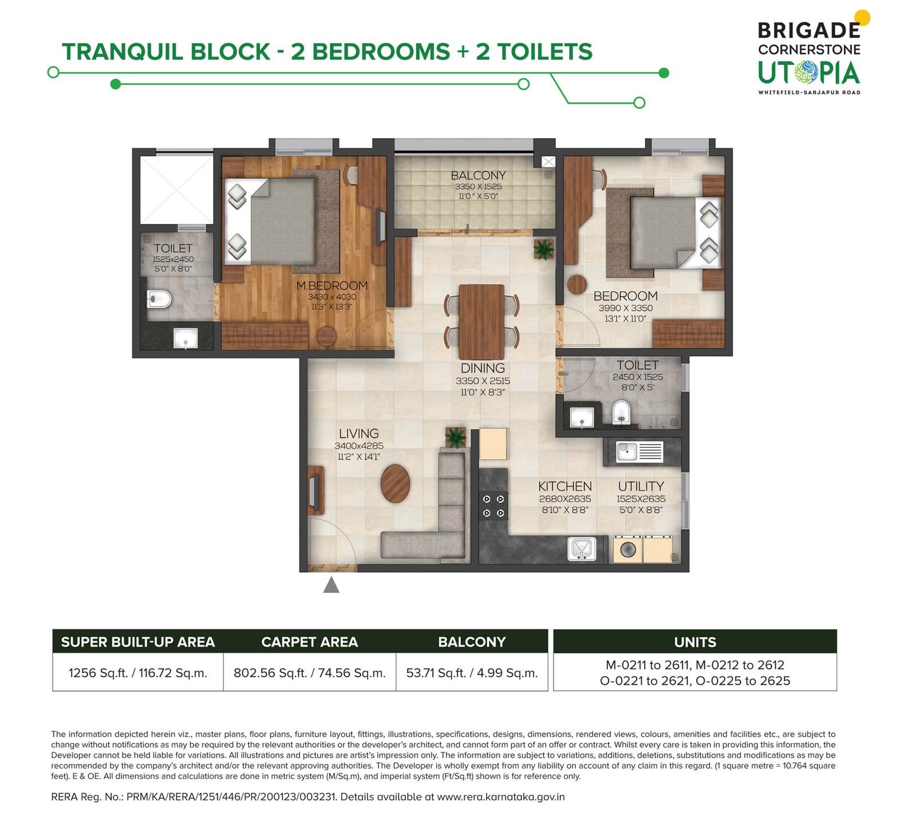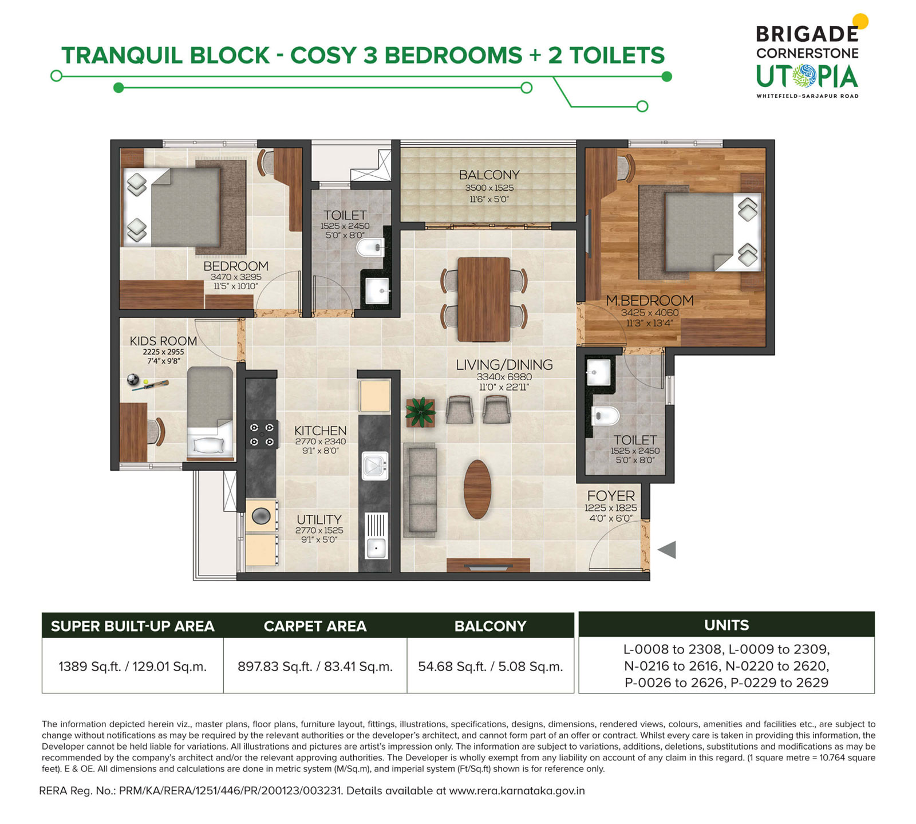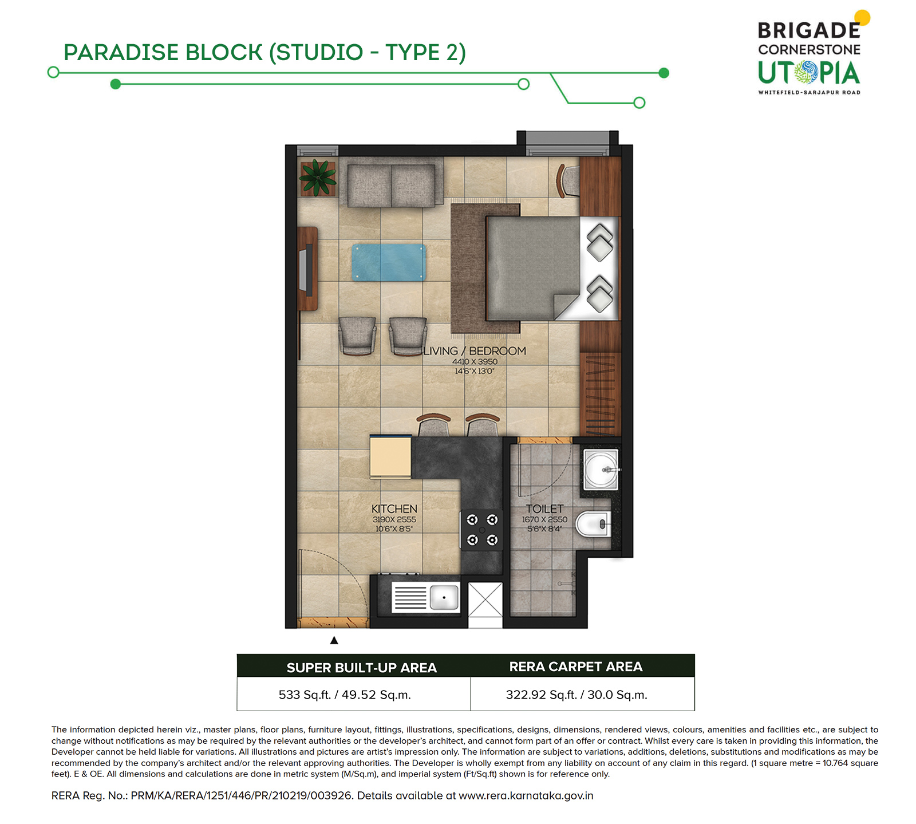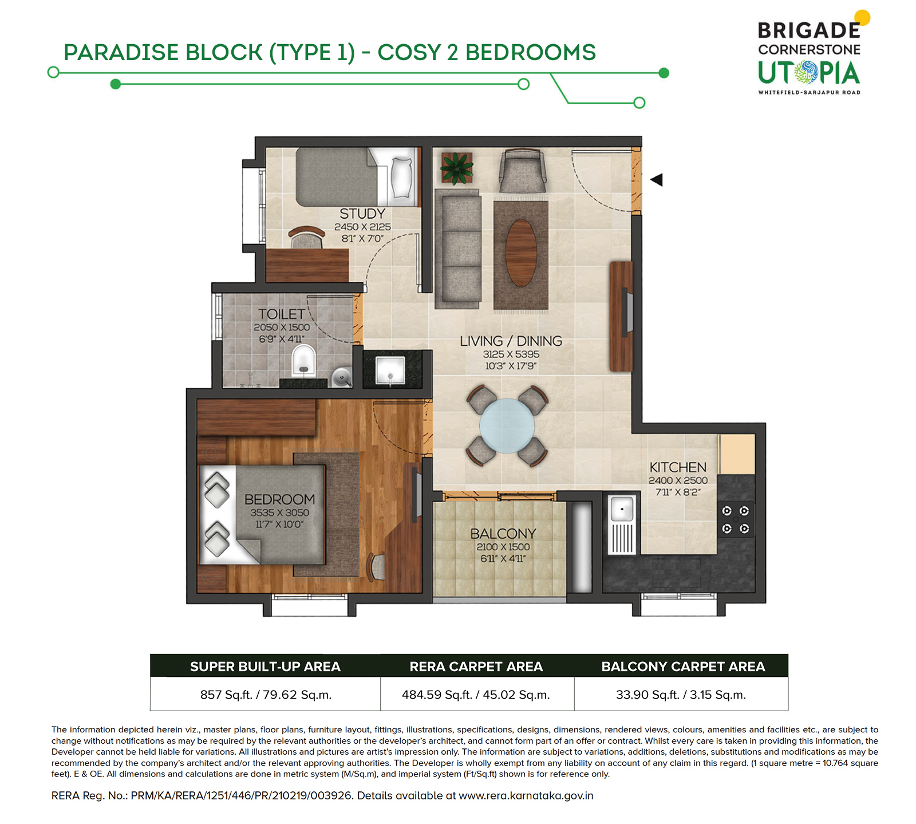Brigade Utopia Floor Plan
About Floor Plan
A floor plan is a simple visual representation of a building's layout, showing the arrangement of rooms, walls, doors, and windows. It gives a top-down view of a space, which helps people understand how a building is put together and helps them make choices about interior design, construction, and how to use space. Brigade Utopia is the name of a fancy apartment building in East Bangalore.
It's at Gunjur on Varthur Road in Whitefield. There are four buildings in the project. Each has a different layout for flats with one, two, or three bedrooms. This floor plan details the room's arrangements, dimensions, and the apartments' overall layout. NBBJ - Designed and architected the project. It is an American global architecture, planning, and designing firm. NBBJ designed brilliant architecture for an equivalent lifestyle in Brigade Utopia.
The project will cover a vast area of 47 acres and include multiple buildings. Within these buildings, you'll find a variety of apartment types: 1-bedroom, 2-bedroom, 3-bedroom, and studio apartments. In general, flats cost more the higher the floor they are on. Apartments with views of parks, clubhouses, gardens, or other attractive areas are considered more luxurious. This floor plan shows how important careful planning is for making a comfortable place for people to live.
Types of Floor Plans
The plans of apartments at Brigade Utopia are well-planned so that they look good and work nicely for the citizens who live there. Brigade Group has different sizes and categories of apartment layouts, giving potential buyers multiple options.
1 BHK Floor Plan in The Brigade Utopia (Type 1 = 547 sq. ft.)
The Type 1 1 BHK floor plan at Brigade Utopia has an area of 547 square feet. It has one bedroom, a hall, and a kitchen. It has a living room, a bedroom, a bathroom, a kitchen linked to a utility room, and a bathroom. This plan is ideal for small families or single people who want a comfortable and efficient residence. In summary, it includes
- a foyer,
- One bedroom,
- One bathroom,
- One kitchen,
- A utility area
1 BHK Floor Plan in The Brigade Utopia (Type 2 = 782 and 799 sq. ft.)
The Type 2 1 BHK floor plan has more space, with either 782 or 799 square feet. It has a living room, a bedroom, a kitchen, a bathroom, a utility room, and a beautiful balcony. This plan is more spacious than Type 1, so it's best for small families or single people who want to live comfortably and efficiently. It has
- A hallway
- One bedroom,
- One bathroom,
- A kitchen
- A utility area
- A balcony
2 BHK Floor Plan in The Brigade Utopia
The 2 BHK units in Brigade Utopia are between 1097 and 1242 square feet. The smallest 2 BHK unit has two bedrooms (one of which is the master bedroom), two bathrooms, a living room/dining room, one patio, a kitchen, and a utility area.
On the other hand, the big 2 BHK flat has two bedrooms (including a master bedroom), two bathrooms, a separate living room, a dining room, one balcony, one kitchen, and a utility area. These two-bedroom, two-bathroom homes are perfect for small families with one or two kids because they have a little more space, which can be very helpful when you have kids. In short, they have
- An entrance hall
- Two bedrooms
- Two bathrooms
- A kitchen
- A utility area.
3 BHK Floor Plan in The Brigade Utopia (1538 sq ft-1905 sqft)
3 BHK Large T1 - Entering the unit from the foyer of 4.6 x 7.5 leads into the living area of 11.0 x 9.1 with a balcony of 5.1The 3 BHK (3 bedrooms, hall, and kitchen) in floor plansAt Brigade Utopia are between 1538 and 1905 square feet. The smaller 3 BHK unit has three bedrooms, three bathrooms, a living room and dining room with a balcony, a kitchen, and a utility room.
The larger 3 BHK unit has three bedrooms, three bathrooms, a separate dining room, a living room, a balcony, a kitchen, and a utility room. These plans are ideal for everyone. It ensures space and privacy while living together.
- One foyer
- Three bedrooms
- Three bathrooms
- One kitchen
- Utility
- Balcony
No matter how big or small an apartment is, the floor plans at Prestige Serenity Shores show a glimpse of the luxurious, peaceful, and happy life that people can expect in their dream houses. It's important to know that you can't change the floor plan after you make your final choice.
Brigade Group - A well-known real estate developer
A well-known Indian real estate company called Brigade Group has changed people's lifestyles with its new projects. This dedication to greatness continues with The Brigade Utopia, a project where luxury and peace align to give residents the best living experience in Bangalore. In this project, the 3 BHK apartments have a foyer, three bedrooms, three bathrooms, a kitchen, a utility room, a balcony, and a dining room.8
In these flats, safety is the most important thing. They have taken steps to hide the electricity lines, making the area safer. There are plenty of places in each room to plug in your electronics. Each building also has a lift, and the floors are made of beautiful materials like marble and vitrified tiles to build a comfortable place to live.
Brigade Utopia chooses the most convenient features for your home to ensure you're happy. In a housing project like Brigade Utopia, which is spread over 47 acres and has many tall buildings, each floor has a different type of room. Prices may change based on the floor and whether or not your home looks out onto a park or other beautiful spot.
Brigade Utopia has floor plans that fit the requirements of different kinds of buyers. These plans show how people will use their dream homes, which makes it easier for people who want to live there to picture their living areas.
